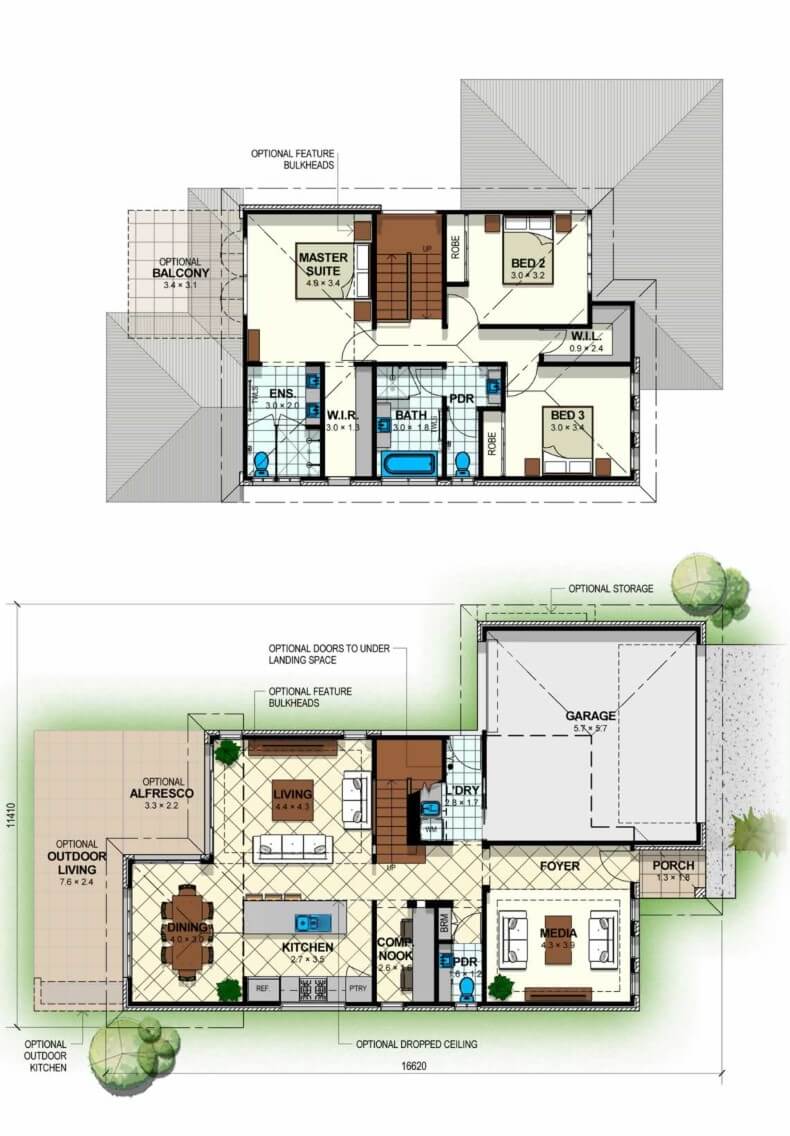3
2.5
2
200m2
Norfolk Grove 200
Suits Site Width: 12.6m*
Overall Size: 15.8m x 10.5m
length x width
POA
Address
On Your Land
* Subject to relevant authority requirements

Luxury Inclusions:
- Open plan Kitchen / Dining / Living
- Separate Media Room
- Walk-in Linen Press
- Zoned living & sleeping
- WIR & Ensuite to Master
We pride ourselves in providing exceptional value for money in all of our house & land packages. Packages can be tailored to suit your individual requirements.
The facacade shown is indicative only, full package details can be obtained from our office.
The process is easy - simply reach out and we'll guide you through:
- Requesting any design changes to the plan
- Selecting a façade
- Selecting from our standard inclusions